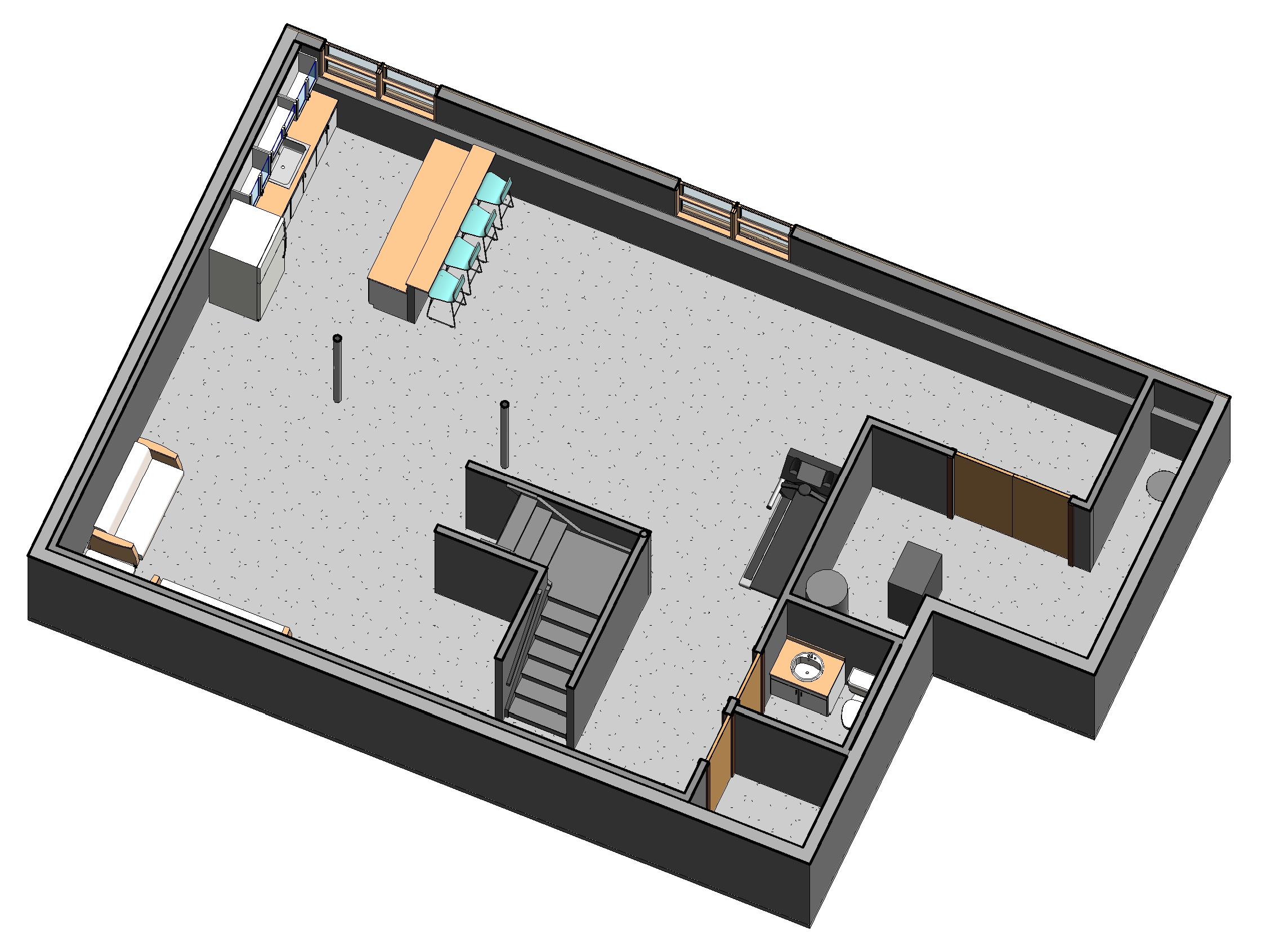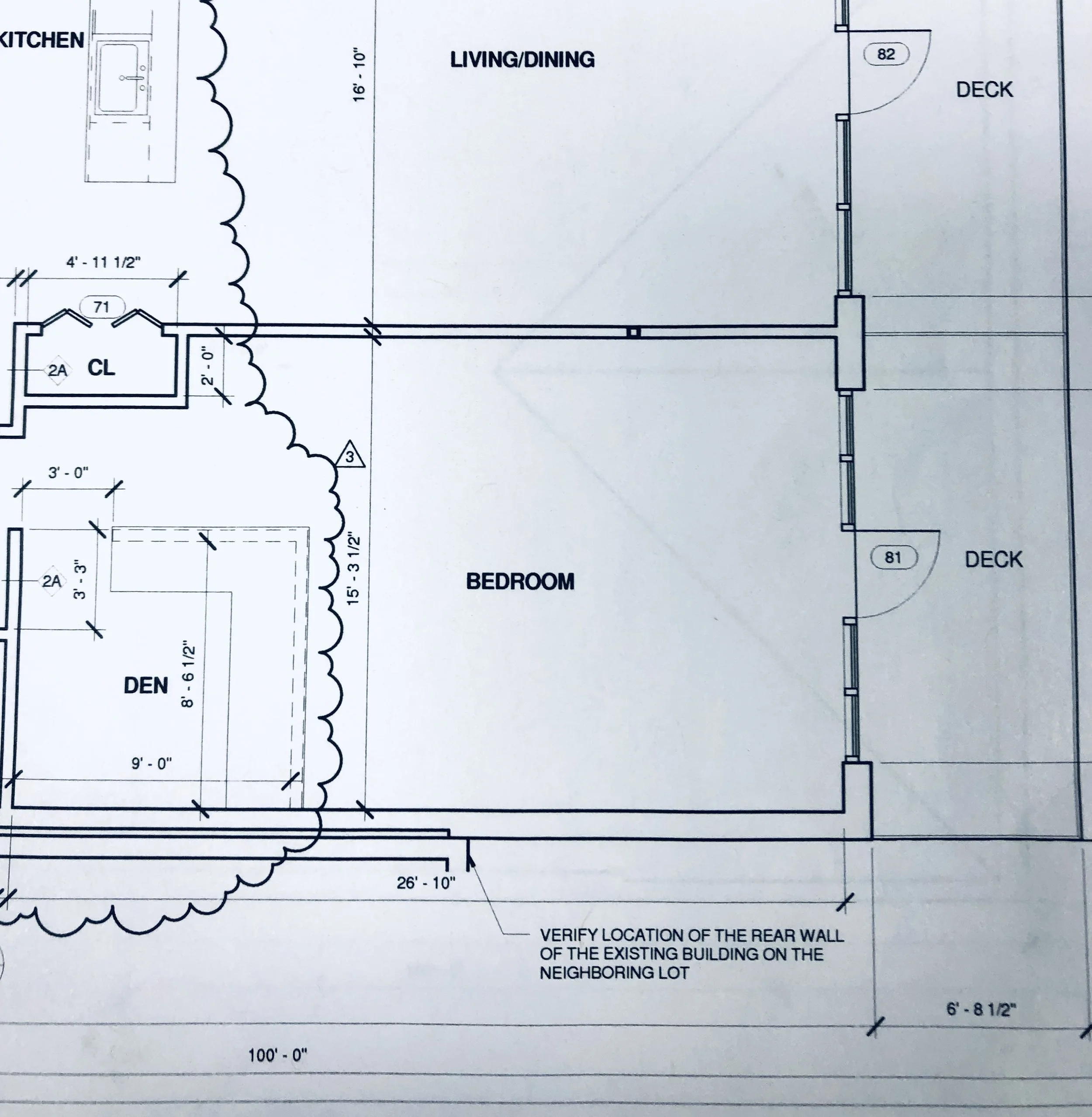When someone approaches me for a project they also want to know what are some tasks that they can do themselves rather than hiring a professional.
Read MoreOutside of costs the other big question I usually get from a client or potential client is how long will the project take.
Read MoreThe top question I get from a client or potential client when they reach out to me for a project is how much will the architectural services cost. Every project has its own unique variable so its not necessarily an easy answer.
Read MoreOn a recent podcast with my one client, Chas Peruto, he mentioned my drawings had convenient gaps in them. What he explained that to mean is that the level of documentation in the drawings allowed his team of builders to have some flexibility in the construction of the building. Basically the drawings have just enough amount of information on them, but not too much information where each component needs to be perfectly installed for everything to work.
Read More





