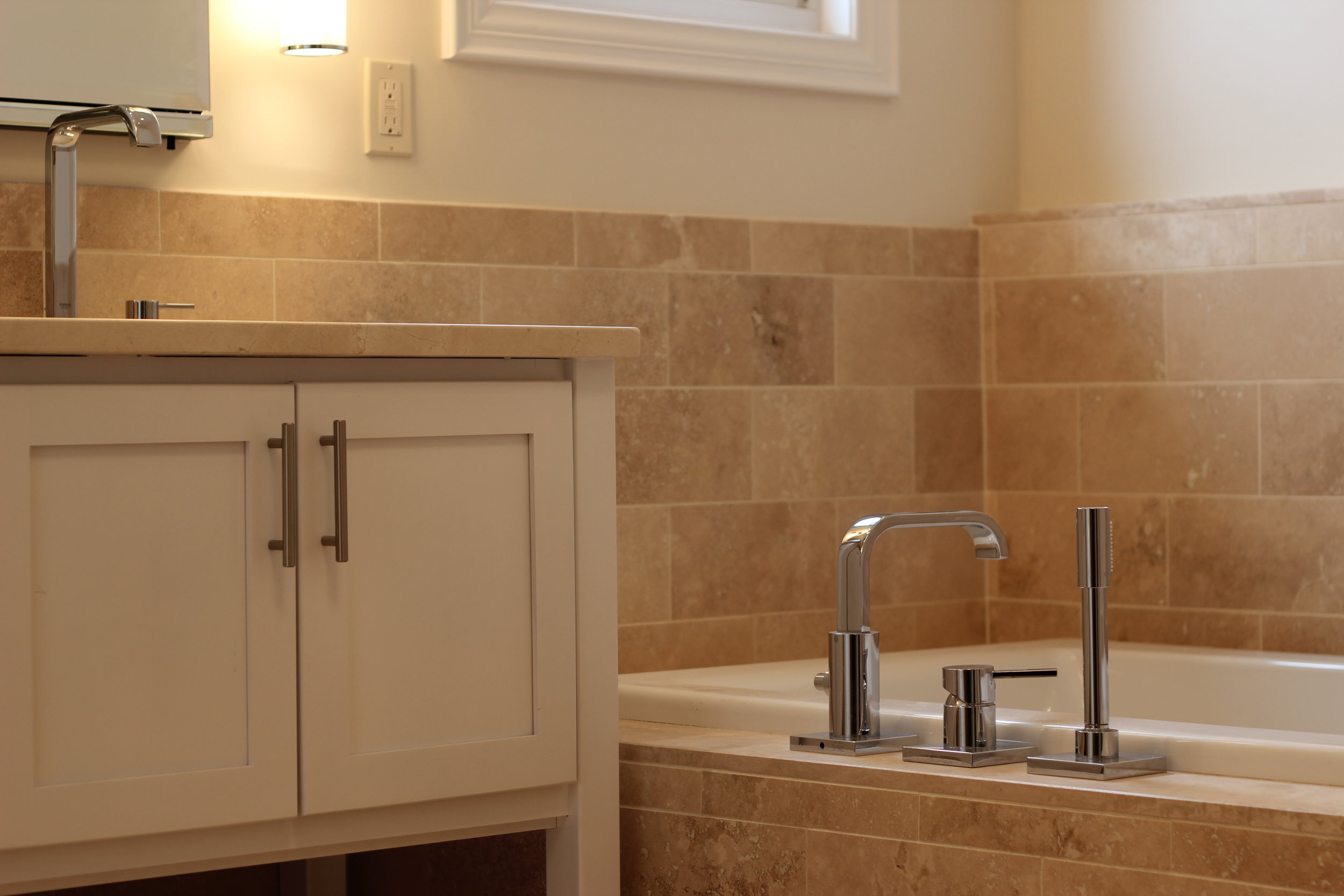THE DETAILS
Project: Beach House
Location: Margate, NJ
Size: 5,445 square feet
Completed: 2014
THE PROJECT
This single family home works with the unique shape of the lot, which is perpendicular to the street and bay, but makes a pinch point in the middle of the lot. The house pivots at this point around the central stair and elevator. The open Living and Dining room, along with the kitchen have large windows opening up to the bay. With a three car garage, seven bedrooms, 7.5 baths, and a recreation room, this home easily can host immediate and extended family at the same time.







